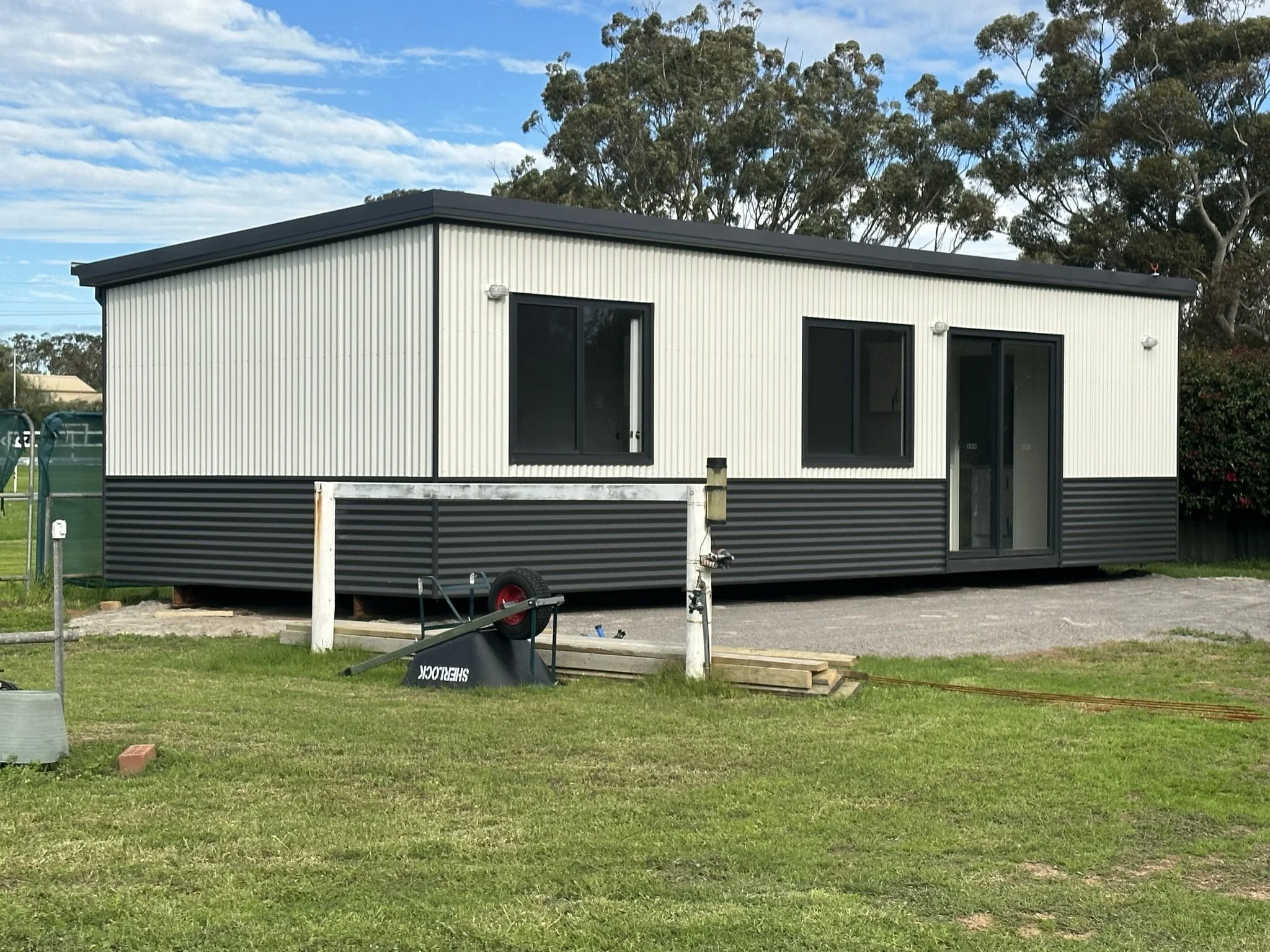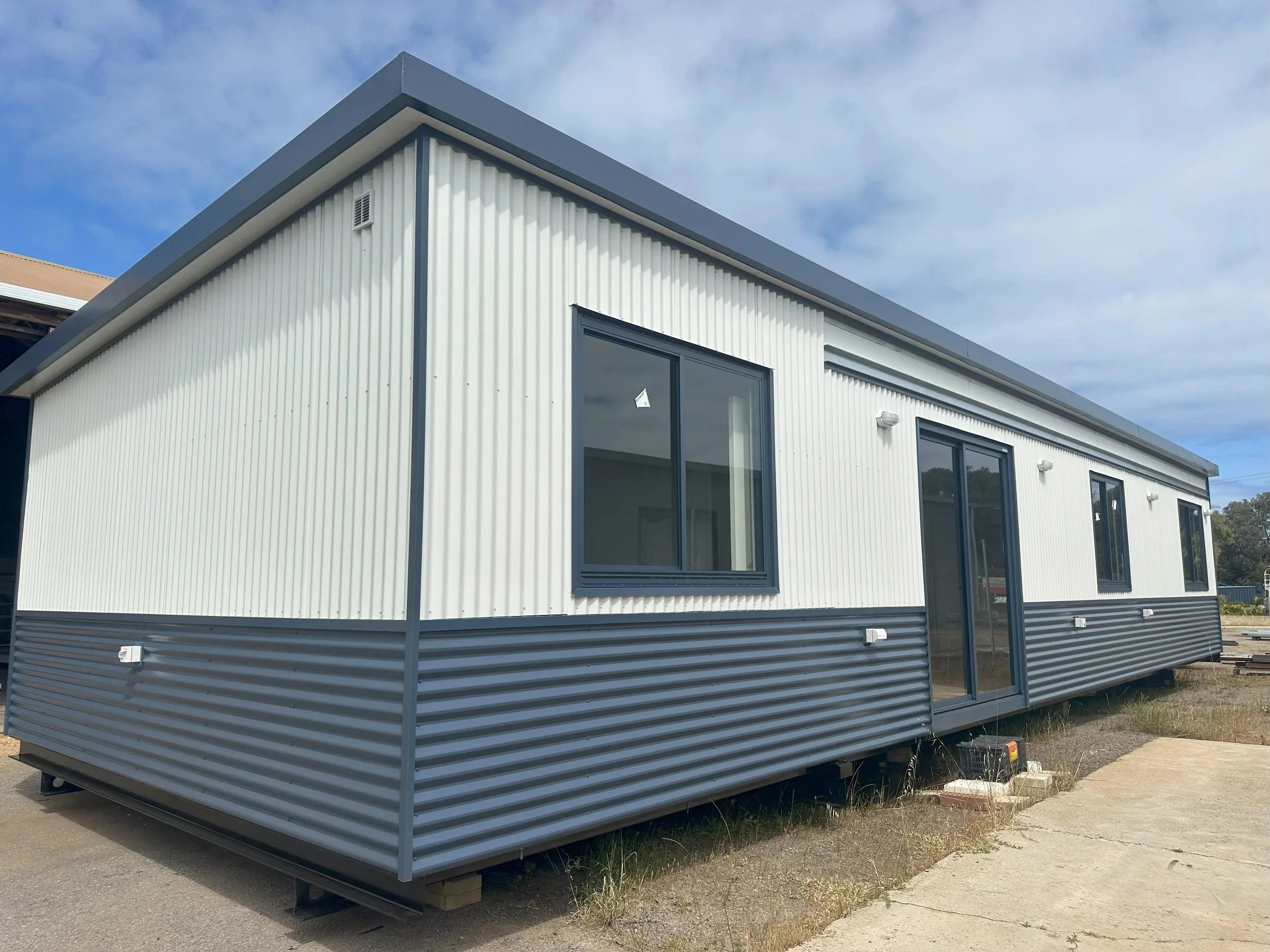Spacious, stylish, and designed for modern living.
The Horizon
The Horizon
13.5x5m (67.5m²) Two-Bedroom Unit
Spacious, stylish, and designed for modern living.
At 67.5m², The Horizon offers a generous layout with two comfortable bedrooms, a full bathroom, and a bright open-plan living area. It’s perfect for families, downsizers, or investors seeking a high-quality, ready-to-move solution.
Why choose The Horizon?
Two Bedrooms: Flexible for families, guests, or rental income.
Generous Space: A wide 13.5x5m footprint makes every room feel open and inviting.
Contemporary Design: Modern fixtures, stylish finishes, and smart use of natural light.
Durability & Efficiency: Built tough to handle Australian conditions with energy-smart features.
Flexible Use: Ideal as a main home, secondary dwelling, or investment property.
The Horizon is where space and comfort meet affordability – the perfect balance for modern living






